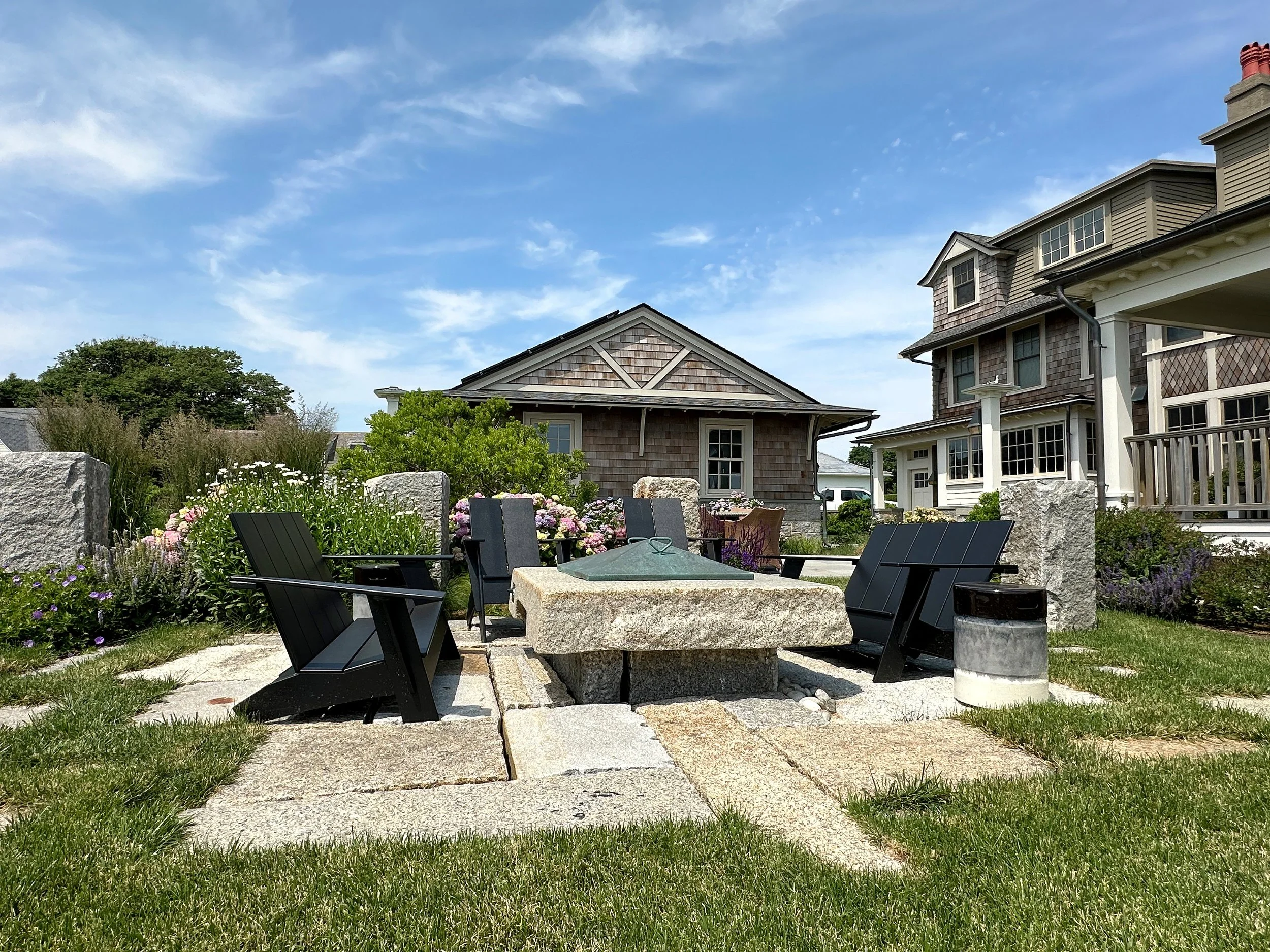a romantic seaside cottage embodies the spirit of a bygone era
—project description—
Originally an inn, this spectacular oceanfront property was thoughtfully restored and converted into a single-family residence. The land now plays host to a mix of exterior rooms ranging from intimate nooks to larger social gathering spaces, but all share a strong physical and visual connection to the sea. Stairs connect an upper lawn to the rocky coastline below. A flowing, textural border of native grasses and forbs spans the full length of the sea wall, offering erosion control, visual interest that changes with the seasons, and increased habitat for wildlife and pollinators.
An entry gate welcomes visitors and a lush garden corridor connects the house to a detached garage, guest parking and a permeable stone patio. Vegetation provides a privacy buffer for the outdoor living areas while simultaneously preserving ocean views from the street. Hefty reclaimed Cape Granite posts provide a structural back drop for a sheltered fire terrace that is oriented towards a treasured, panoramic island view. Monumental, granite slab-pavers lend a timeless quality to this inviting gathering space. The northern side of the property features a whimsical rock garden, outdoor shower area and a stone entry that gracefully spans a weathered ledge prominence.
LOCATION: Rockport, MA | ARCHITECT: Treehouse Design, Inc.




































